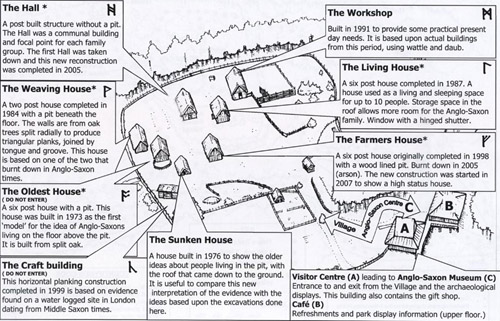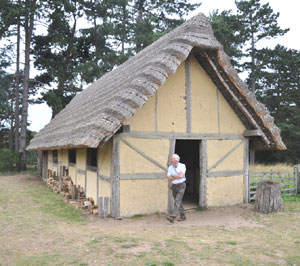
The Workshop
This building was completed in 1991. The workshop was built to meet some present day needs. It has an oak framework with infill of wattle and clay. There is no direct evidence for it at West Stow, but it is based upon actual buildings from this period excavated at Brandon.
|
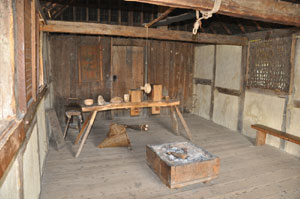
The Workshop
Workshop interior, showing a pole lathe set up, and a hearth. |
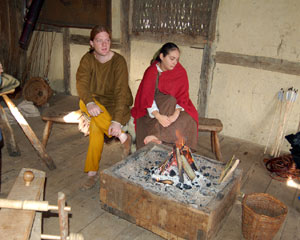
The Workshop
Re-enactors in the workshop in November 2006, showing fire in the hearth. |
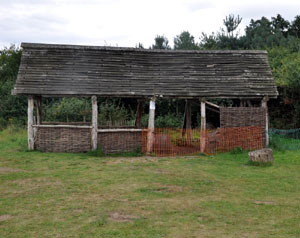
The Craft Building
This building dates from 1999 and was built to provide an area for craft demonstrations during special events at the village. Its original horizontal planking was based on evidence found on a waterlogged site in London dating from Middle Saxon times. In 2009 the planking was removed. |
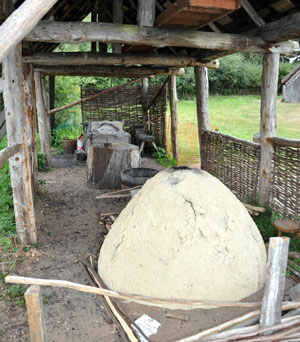
The Craft Building
Interior view of the Craft Building showing the demonstration bread oven. |
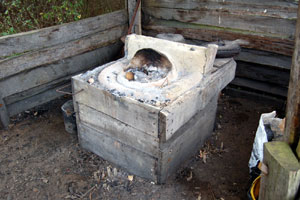
The Craft Building
This forge, complete with bellows, is used during special events to demonstrate blacksmithing skills. Seen here in November 2006, with plank walls still in place. |
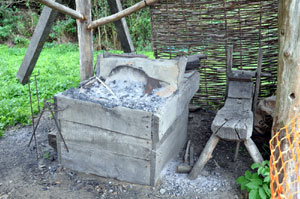
The Craft Building
The forge seen in August 2009, with planks removed from craft building walls. |
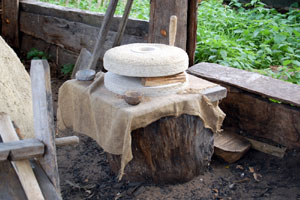
The Craft Building
A set of quernstones for grinding corn into flour, seen here next to the bread oven in November 2006. Technically the lower stone is called the quern, and the upper stone which is rotated by hand is called the handstone.
Note the horizontal planking in place for the walls at this time. |
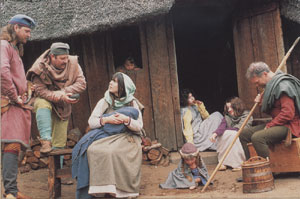
Several times each year re-enactors bring life to the village. Seen here in 1993. |


