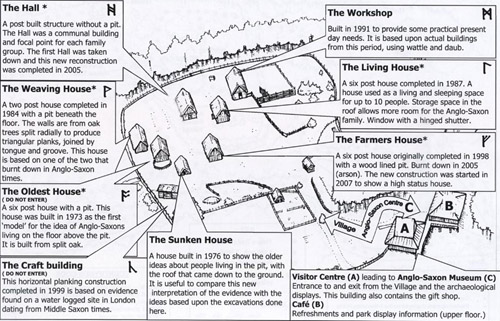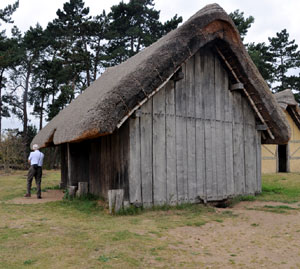
The Living House (SFB 5)
This six post design was built from 1981 to 1987, on the site of SFB 5. In this building all the joints, wall and floor planks have been strengthened by pegging. The window with its simple shutter are unsupported by eveidence, but would seem necessary. Unlike the earlier reconstructions, the pegging has prevented movement of the walls. |
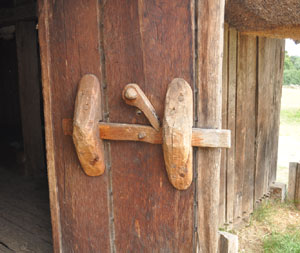
The Living House (SFB 5)
The latch is reverse-engineered from the evidence of antler and bone "keys" found on site. |
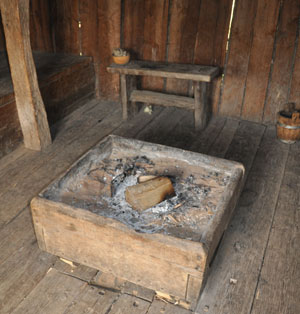
The Living House (SFB 5)
The hearth is based upon evidence from SFB 49. It is built in the form of a raised box filled with sand. |
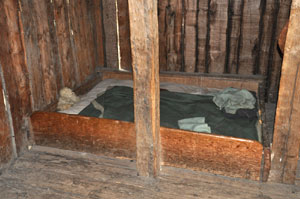
The Living House (SFB 5)
Furniture built into the structure includes this bed, a bench and a table. The living house presents ideas about the furniture and layout of those basic houses used as family homes. |
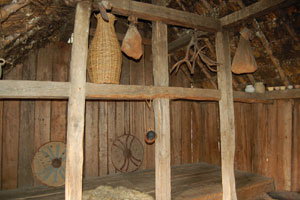
The Living House (SFB 5)
Furniture built into the structure includes this raised bench along one end of the building. Also shows the six post construction and roof storage. |
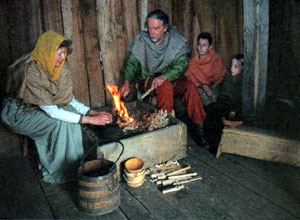
The Living House (SFB 5)
Re-enactors in the Living House. |
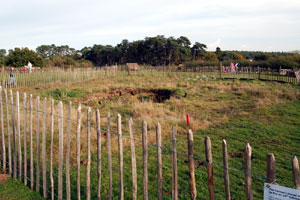
The Farmer's House (SFB 12)
The Farmer's House had its original reconstruction destroyed by fire on 19 February 2005. The site of the farmer's house is shown here as in November 2006. At this point the burnt remains have been archaeologically excavated to provide valuable information on the way it was destroyed, leaving the pit seen here. |
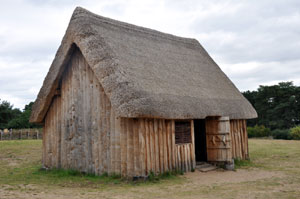
The Farmer's House (SFB 12)
The original reconstruction was first started in 1992 and completed in 1998 and featured a wood-lined pit, found in only a couple of sites at West Stow. Its replacement began in June 2007 and was completed by January 2008. The latest rebuild was very similar to the original rebuild, but the latest thatching was done with a technique called 'Fleeking' which means no twine was used. |
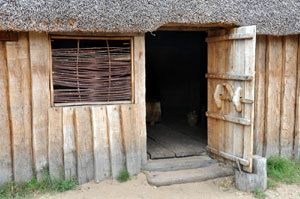
The Farmer's House (SFB 12)
The window is included along with a door. |
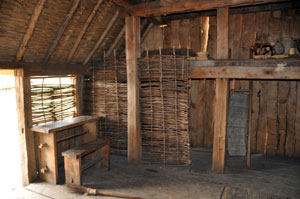
The Farmer's House (SFB 12)
This is a six post house as shown here, but it is clear that the construction techniques are far superior to the earlier reconstructions. Timbers are carefully squared and all joints are half lapped or morticed and tenoned, and then pegged. |
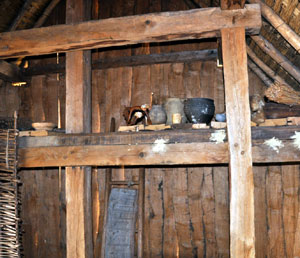
The Farmer's House (SFB 12)
Showing how timbers are pegged. |
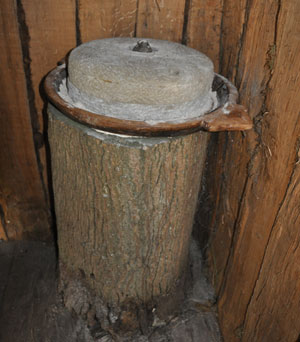
The Farmer's House (SFB 12)
This house is furnished with a stone quern, a device for grinding corn into flour. Fragments of quern stones were found throughout the site. |


