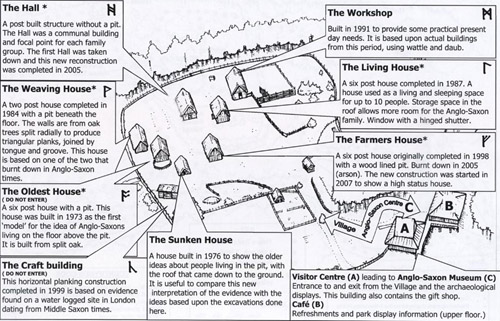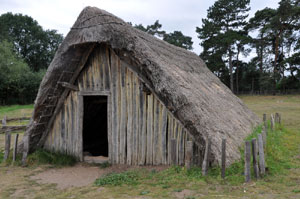
The sunken house (or Grubenhaus)
This was the second house to be reconstructed, but visitors may like to look at it first. It represents the traditional interpretation of Anglo-Saxon houses before this view was seriously questioned by Dr Stanley West in 1969, following the excavations he led at West Stow.
This house was built in 1975-1976. The posts at the foot of the pitched roof are to deter exuberant youngsters from scaling the roof. This would also have been a problem for the Anglo-Saxons if they had ever used such a structure. |
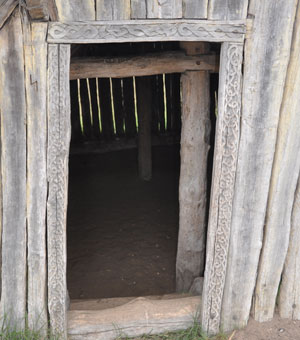
The sunken house (or Grubenhaus)
The entrance shown here is above the interior floor level. The carving around the door is not based upon evidence from West Stow. Although the dimensions were based on SFB 24, this reconstruction was placed on a virgin site. |
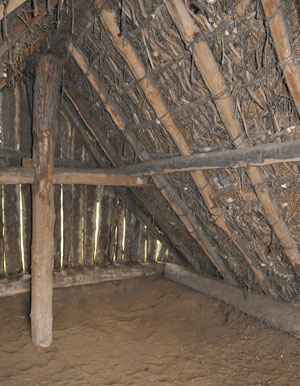
The sunken house (or Grubenhaus)
This view shows the interior of the sunken house, looking from the entrance. This was a two post structure, and as built here, it would be pointless to base such a building on the six post layouts often found in these Sunken Featured Buildings (or SFBs). With the thatch touching the ground it is also obvious that decay and infestation would quickly occur. The sills seen here at the foot of the thatch had to be added in 1991 to alleviate this problem. |
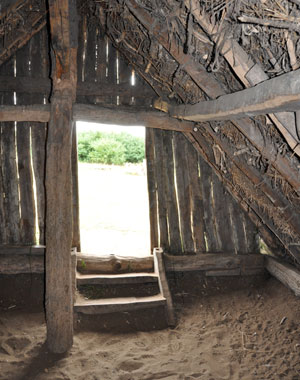
The sunken house (or Grubenhaus)
This view shows the interior of the sunken house, looking towards the entrance. The practical difficulties of stepping downwards on to a dirt floor, with the issue of the filling up of the pit, should be obvious. |
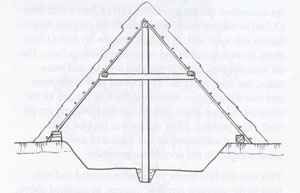
The sunken house (or Grubenhaus)
Diagrammatic view of the construction of the grubenhaus. Sixty-nine buildings over pits were excavated in Stanley West's campaign. These are now referred to as Sunken Featured Buildings, or SFBs, and this view of their construction is now rejected. |
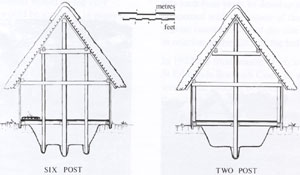
The Sunken Featured Building
These SFBs were encountered with two main posthole configurations: the Two Post type (Type A) and the Six Post type, (Type B). This diagram shows how Dr West interpreted the construction of an SFB in both types with side walls and a floor over the pit, relying upon evidence found at West Stow. |
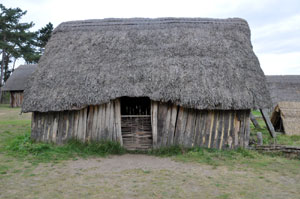
The oldest house (SFB 21)
The first house to be reconstructed was this one, built in 1973-1974. It was a six post construction, Type B. It was built with the simplest technology to demonstrate that a house with a pit below it need not conform to the old idea of sunken house with no walls, and a sunken dirt floor. The wood used is split oak for the walls and floors. Upright posts were left in the round. Structural beams were roughly squared. |
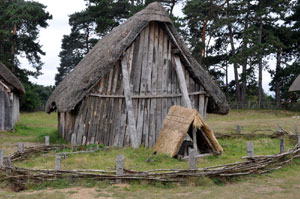
The oldest house (SFB 21)
This view shows the end wall, which now has to be supported by buttresses. This house is now in an unfit state and visitors may not attempt to enter it.
A small garden enclosure is also demonstrated containing a bread oven. |
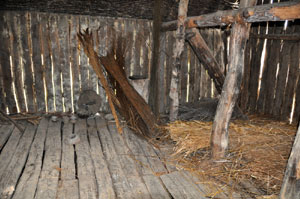
The oldest house (SFB 21)
The interior of the first reconstructed house. Note the wooden floor covering the pit below it, which was a novel idea in 1969 when Stanley West proposed it, based on evidence from his excavations. Two houses burned down in Anglo-Saxon times, and their charred timber did not rot away like the rest of the wood used in the construction. This showed that wide oak planks were used as walls and floorboards and ash and hazel made the roof framework for the thatch. The rest of the buildings on the site follow this evidence, and have been reconstructed with a floor over the pit and side walls. |
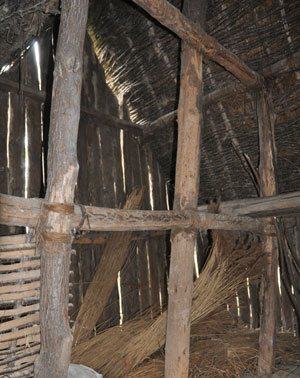
The oldest house (SFB 21)
The interior of reconstructed SFB 21, showing three of the six upright posts used in its construction. The roof is supported by the six posts. The walls simply act as a screen, and have no supporting role. Joints were lashed using leather and twine, adhering to the principle of beginning reconstruction in the simplest possible manner. |
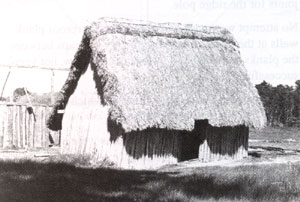
The missing house (SFB 24)
After completing the grubenhaus, an attempt was made in 1974 to build a two post sunken featured building. The roof angle was raised from 45 to 55 degrees, and there were no pegs involved. Here is SFB 24 soon after building, viewed from the south west. |
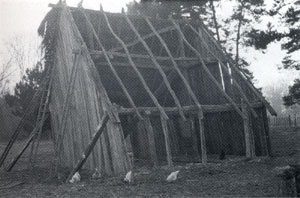
The missing house (SFB 24)
By 1980 the structure of SFB 24 was leaning to the east, and by 1987 it had become unstable. It now had to be dismantled, which is shown in this picture, from the other side to the previous view. Clearly the use of unsophisticated construction methods was shown to be unsustainable. |


